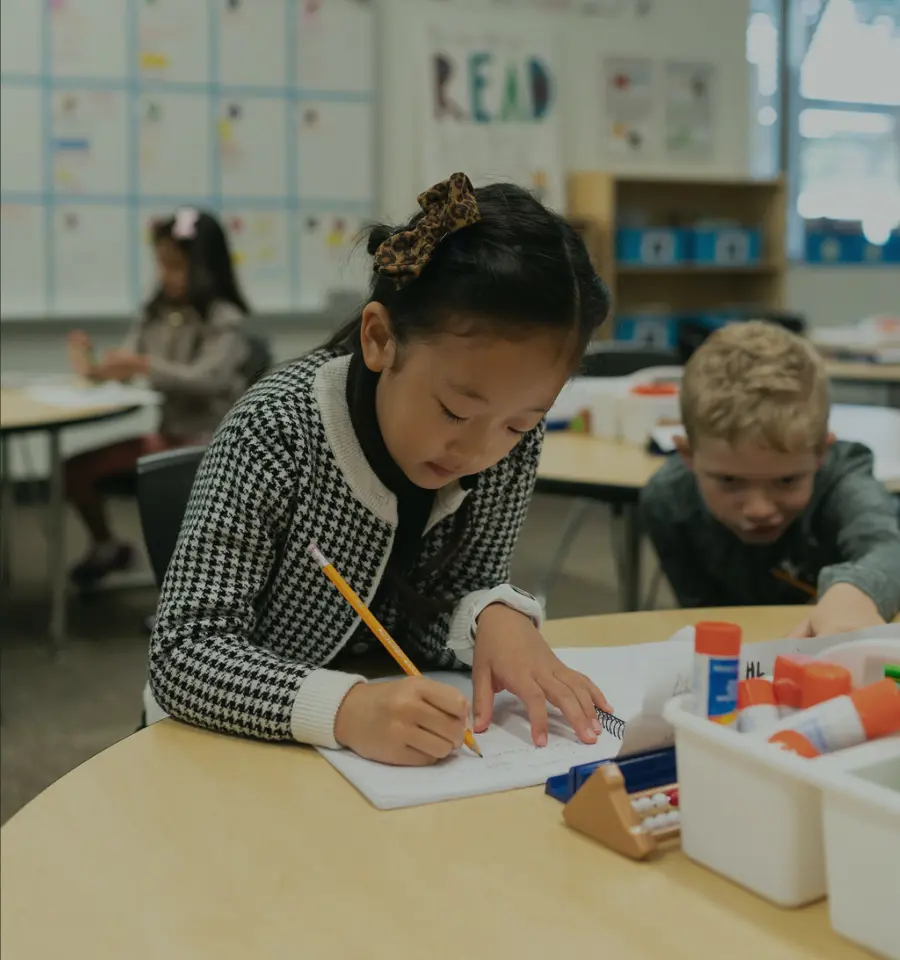Resources
Our divisional welcome webpages are updated frequently, so please check back often.
If you have questions about tuition, tuition payment options, or tuition refund insurance, please click here. If you have questions about financial aid, please contact Amy deBorst, Director of Financial Aid.


_6089.webp?version=638773915769830000)


 Preschool & Lower School
Preschool & Lower School Middle School
Middle School




